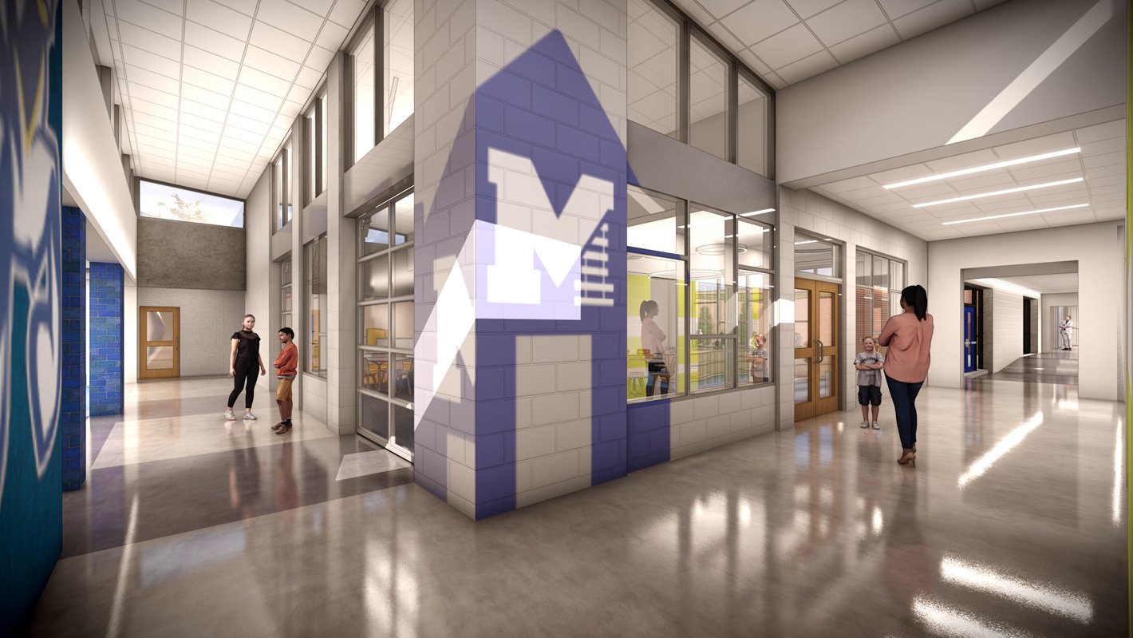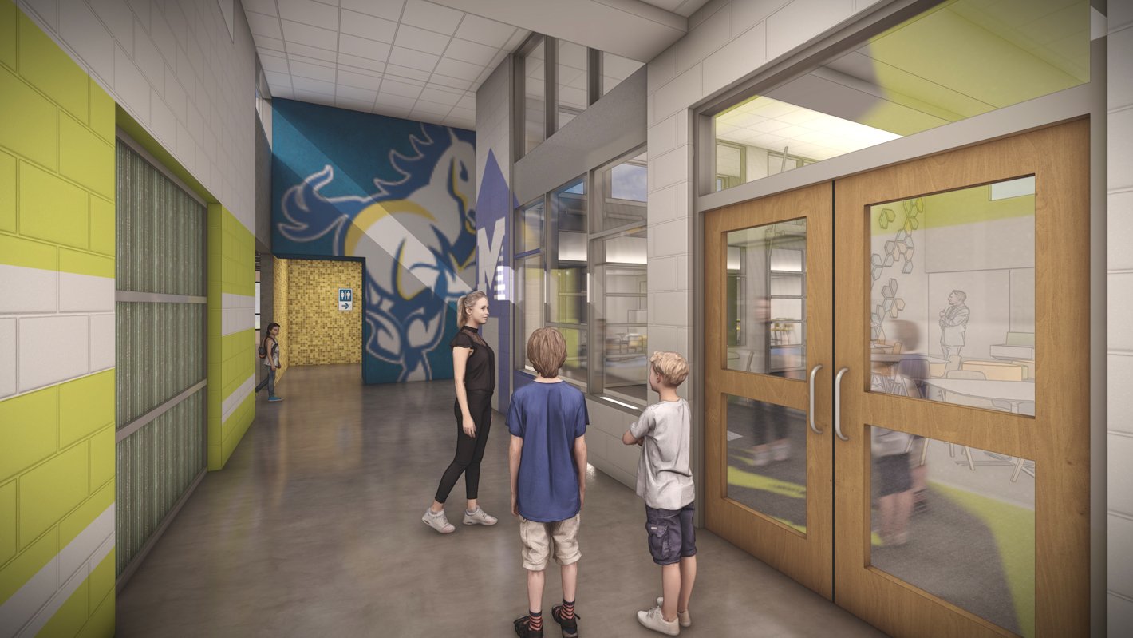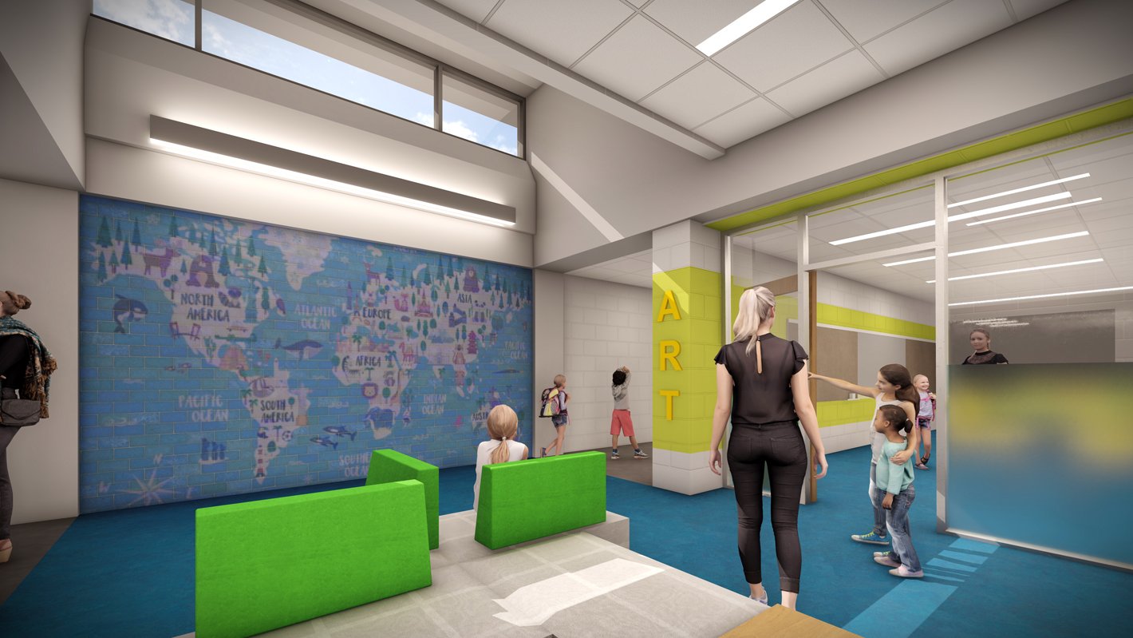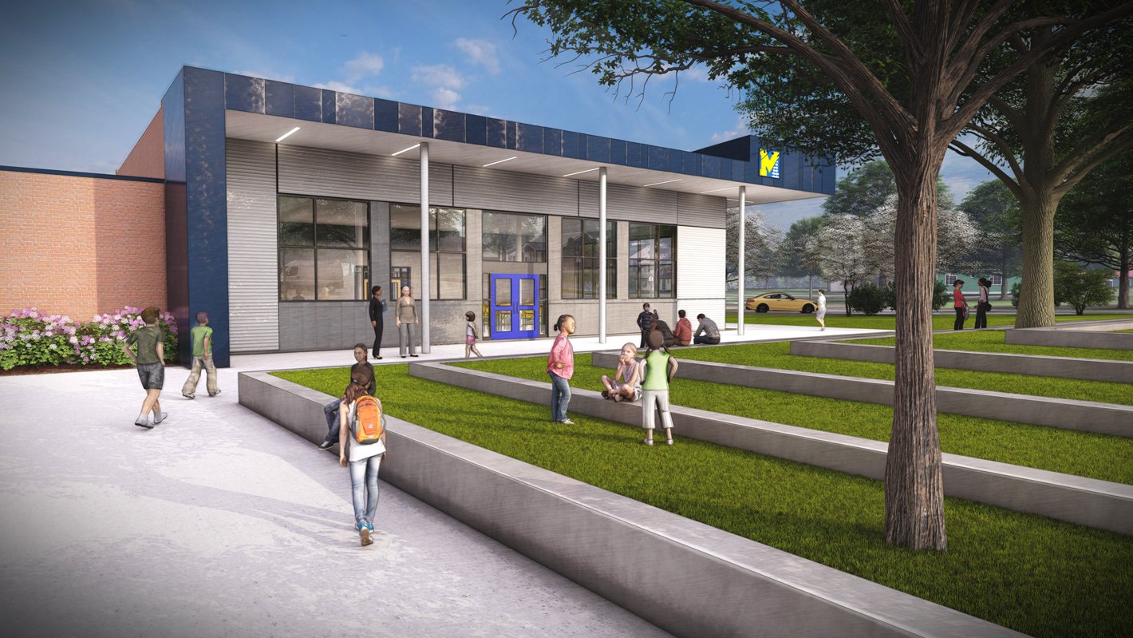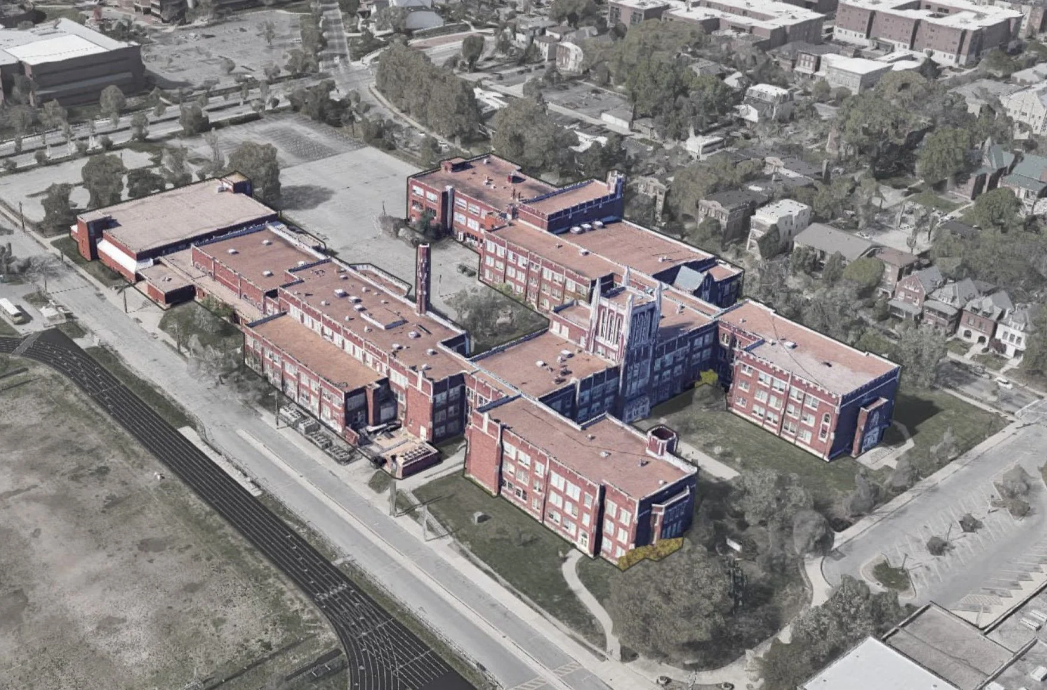/ schools
PPA has been involved in the planning, design, documentation, and execution of numerous P-12 school projects for more than a decade. Many of our projects involve major renovations and additions to existing schools and we take great pride in the high level of service we provide our clients. We have developed a systematic process to these often-complex projects: the result is thoughtful design solutions that create vastly improved, dynamic learning environments for students and faculty. We also gage our success on the quality of our drawings and documentation, which we believe to be second to none: the results are projects delivered on time and within budget. Jeff Pickett leads our Education division; his ability to communicate and manage projects has proven to be a great asset for our clients.
ELEMENTARY school REIMAGINED
2023-2024 Renovation & Additions
PPA is tasked with modernizing and transforming an existing 1960’s school for the twenty-first century, and injecting new life into this Kentucky small town.
ELEMENTARY school REIMAGINED
2023-2024 Renovation
The design transforms twentieth century traditional educational spaces into flexible and adaptable spaces for the twenty-first century.
western middle school for the arts
2022-2023 Renovation
Western MS is a historically significant building, constructed in the 1920’s with subsequent mid-century additions. As the prime consultant, PPA managed the complete replacement of existing HVAC and electrical systems. Architectural scope included new ceilings and finishes throughout, selective upgrades to the building envelope (roofing and windows), and the complete restoration of the historically detailed 900 seats auditorium. Highlights included the re-configuring of several existing spaces to better support the school curriculum; this included the addition of a black-box theatre, specialized dance studios and theatre classrooms.
150,000 GSF / Construction Cost: $19M
newburg (indian trl) elementary
2021-2022 New School
This new elementary school is organized around a large outdoor courtyard with a two-story classroom wing to the east, and a west wing including administrative offices, gymnasium, cafeteria and a FEMA rated tornado storm shelter, the first in Jefferson County. The main entrance, with a secure vestibule to control visitor access and centrally located Media Center, create a welcoming community face to the south. The wide corridors create a “commons” with a series of nodes where key functions can ‘spill over’ or be programmed with break-out space for small group learning. Flexible Classrooms are incorporated to support “maker spaces” that can be adapted and evolve over time. Energy efficiency and sustainability were key considerations in the building design.
82,000 GSF / Construction Cost: $17M
the academy at shawnee
2020-2021 Renovation
As the prime consultant, PPA is managing the full HVAC and electrical system replacement for this historically significant school. Work includes routing power to all new mechanical equipment along with other associated electrical system renovations (replacement of the following: switchgear, generator, lighting, fire alarm, security, intercom paging, etc.). The architectural scope of work included administration renovation, media center renovation, new ceilings, ADA restroom upgrades, window replacement, new roof, plumbing fixture replacement, and miscellaneous renovation items to accommodate the renovation of the HVAC and electrical systems.
353,000 GSF / Construction Cost: $40M
dupont manual high SCHOOL
2019-2020 Renovation
Built in the 1920’s with subsequent additions, DuPont Manual is considered the “crown jewel” of the JCPS system for its historic architectural character and academic reputation. As the prime consultant, PPA was tasked with managing the architectural, mechanical, electrical and plumbing design renovations without negatively impacting the existing structure. The complexity of this project required a 3 phase approach to be implemented over two years, with considerable work required during the school calendar year. This required considerable planning and coordination by all to not interfere with the diverse learning community of the school.
300,000 GSF / Construction Cost: $33M / 1,800 Students
waggener high SCHOOL
2018-2019 Renovation
The scope of work for this project was a full HVAC system replacement. The electrical scope of work included routing power to all new mechanical equipment along with other associated electrical system renovations (replacement of the following: switchgear, generator, lighting, fire alarm, security, intercom paging, etc.). The architectural scope of work included window modifications for HVAC louvers, partial roof replacement, media center renovation, arts departments renovations, new ceilings, ADA restroom upgrades, plumbing fixture replacement, and miscellaneous renovation items to accommodate the renovation of the HVAC and electrical systems.
191,000 GSF / Construction Cost: $19M
MEDORA ELEMENTARY SCHOOL
2017 Renovation & Addition
PPA, as the prime consultant, led a project team in this extensive project. The scope included adding a new roof structure that created a mechanical mezzanine on the old roof surface. The entrance and administrative areas were completely renovated, and an addition was added to expand the media center and create outdoor classroom spaces. Windows were replaced throughout. All classrooms were updated with new lighting, ceilings, wall finishes, flooring and mechanical systems.
42,000 GSF / Construction Cost: $7M
BUTLER TRADITIONAL HIGH SCHOOL
2015-2016 Renovation
The scope of work for this project was a full HVAC system replacement. The electrical scope of work included routing power to all new mechanical equipment along with other associated electrical system renovations (replacement of the following: switchgear, generator, lighting, fire alarm, security, intercom paging, etc.). The architectural scope of work included 75% window replacement, partial roof replacement, administration renovation, new ceilings, ADA restroom upgrades, plumbing fixture replacement, and miscellaneous renovation items to accommodate the renovation of the HVAC and electrical systems.
250,000 GSF / Construction Cost: $18M
FIELD ELEMENTARY SCHOOL
2014 Renovation & Addition
PPA, as the prime consultant, led a project team from conceptual design through construction administration for renovations of the historic Field Elementary School and added a 6,400 SF library and lobby addition. The new library and lobby serve as an event and bus rider entrance from the rear parking area. The addition is designed into a tight window of space to allow bus circulation patterns to remain functional. The walls of the rotated volumes are expressed as planes, like pages of a book, opening the interior to views of surrounding green spaces, connecting the exterior to the interior while directing views. The resulting geometry creates a flexible educational and event space.
60,000 GSF / Construction Cost: $3M
minors lane ELEMENTARY SCHOOL
2013 Renovation
The scope of work for this project was a full HVAC system replacement. The electrical scope of work included routing power to all new mechanical equipment along with other associated electrical system renovations (replacement of the following: switchgear, generator, lighting, fire alarm, security, intercom paging, etc.). The architectural scope of work included administration renovation, media center renovation, new ceilings, ADA restroom upgrades, plumbing fixture replacement, and miscellaneous renovation items to accommodate the renovation of the HVAC and electrical systems.
51,000 GSF / Construction Cost: $3M
FAIRDALE ELEMENTARY SCHOOL
2012 Renovation
The scope of work for this project was a full HVAC system replacement. The electrical scope of work included routing power to all new mechanical equipment along with other associated electrical system renovations (replacement of the following: switchgear, generator, lighting, fire alarm, security, intercom paging, etc.). The architectural scope of work included structural repairs to the sinking slab-on-grade, 90% window replacement, administration renovation, new ceilings, ADA restroom upgrades, plumbing fixture replacement, and miscellaneous renovation items to accommodate the renovation of the HVAC and electrical systems.
68,000 GSF / Construction Cost: $3M





